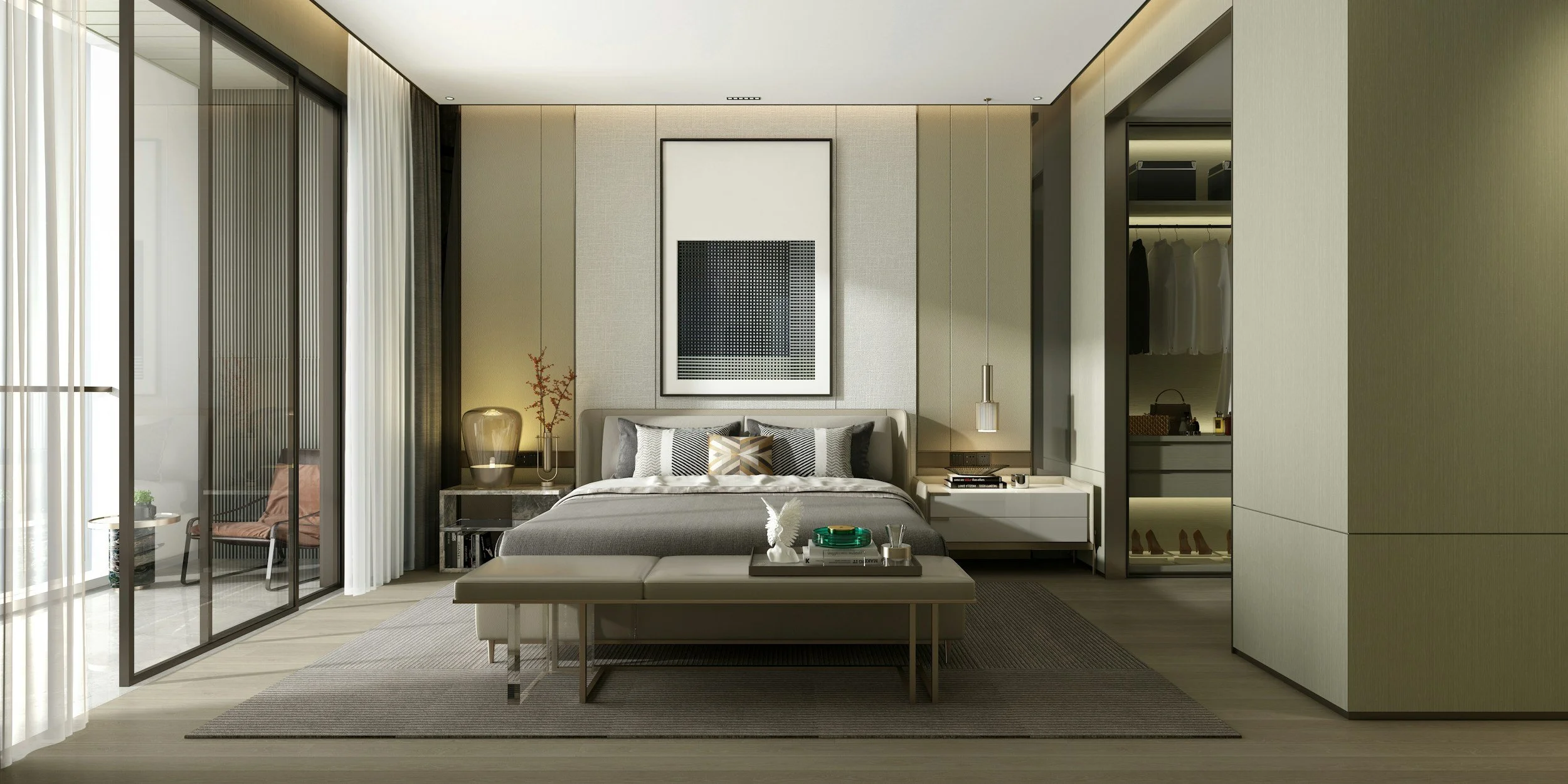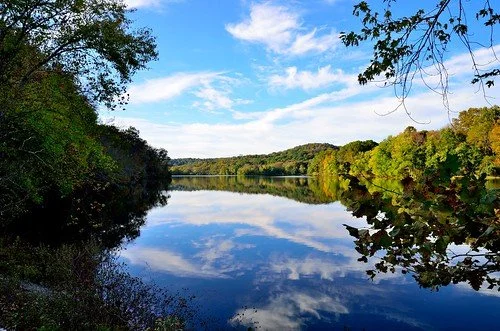653 Chiswell Ct
$3,749,900
Brentwood, TN 37027
5 Beds | 9 Baths | 7,874 Living Area | 2025 Build
Resort-style elegance meets unparalleled functionality in this one-of-a-kind Brentwood estate. Designed for refined living and unforgettable entertaining. Located in one of the area’s most prestigious neighborhoods, less than half a mile to Brentwood Country Club and Granny White Park as well as Brentwood Middle and High Schools.
This custom-built contemporary home stuns with grand-scale rooms, a chef’s kitchen built for hosting, and a layout that flows effortlessly. Enjoy five luxurious ensuite bedrooms—with two additional rooms easily convertible into a sixth and seventh suite.
Entertainment is central to this home’s appeal, boasting a private movie theater, private recording studio, and an expansive indoor-outdoor layout centered around a saltwater pool, hot tub, and outdoor kitchen. The mature stand of trees surrounding the pool area creates a unique and unrivaled private area. This remarkable estate is truly a site to behold.
— Welcome —
Resort-style elegance meets unparalleled functionality in this one-of-a-kind Brentwood estate. Designed for refined living and unforgettable entertaining. Located in one of the area’s most prestigious neighborhoods, less than half a mile to Brentwood Country Club and Granny White Park as well as Brentwood Middle and High Schools.
This custom-built contemporary home stuns with grand-scale rooms, a chef’s kitchen built for hosting, and a layout that flows effortlessly. Enjoy five luxurious ensuite bedrooms—with two additional rooms easily convertible into a sixth and seventh suite.
Entertainment is central to this home’s appeal, boasting a private movie theater, private recording studio, and an expansive indoor-outdoor layout centered around a saltwater pool, hot tub, and outdoor kitchen. The mature stand of trees surrounding the pool area creates a unique and unrivaled private area. This remarkable estate is truly a site to behold.

Property Amenities
-
Laundry room | Washer Hookup, Inside, Laundry Room, Stacked, Upper Level
Fireplace | 1 Living Room
Total Bedrooms:5
Full Bathrooms:6
Other Interior Features | All Bedrooms Up, Bedroom on Main Level, Walk-In Pantry, Walk-In Closet(s)
-
Stories 2
PoolCommunity, Private, Association
Air conditioningCentral Air, Dual, ENERGY STAR Qualified Equipment, High Efficiency, Zoned
Green FeatureSolar
Water SourcePublic
Garage Space2.0
SewerPublic Sewer
Lot FeaturesYard
-
Lot Area| 8,280 Sq.Ft.
Living area | 5,419 Sq.Ft.
MLS® IDOC24246327
Year Built2016
School District
View Description
Interior
Laundry room | Washer Hookup, Inside, Laundry Room, Stacked, Upper Level
Fireplace | 1 Living Room
Total Bedrooms:5
Full Bathrooms:6
Other Interior Features | All Bedrooms Up, Bedroom on Main Level, Walk-In Pantry, Walk-In Closet(s)
Exterior
Stories 2
PoolCommunity, Private, Association
Air conditioningCentral Air, Dual, ENERGY STAR Qualified Equipment, High Efficiency, Zoned
Green FeatureSolar
Water SourcePublic
Garage Space2.0
SewerPublic Sewer
Lot FeaturesYard
Property Amenities
Area & Lot
Lot Area| 8,280 Sq.Ft.
Living area | 5,419 Sq.Ft.
MLS® IDOC24246327
Year Built2016
School District
View Description
Finance
Sales Price $3,749,900
HOA Fees $485 monthly
Schedule a Tour
It all begins with an idea. Maybe you want to launch a business. Maybe you want to turn a hobby into something more. Or maybe you have a creative project to share with the world. Whatever it is, the way you tell your story online can make all the difference.

Explore Brentwood
Take a minute to write an introduction that is short, sweet, and to the point.





